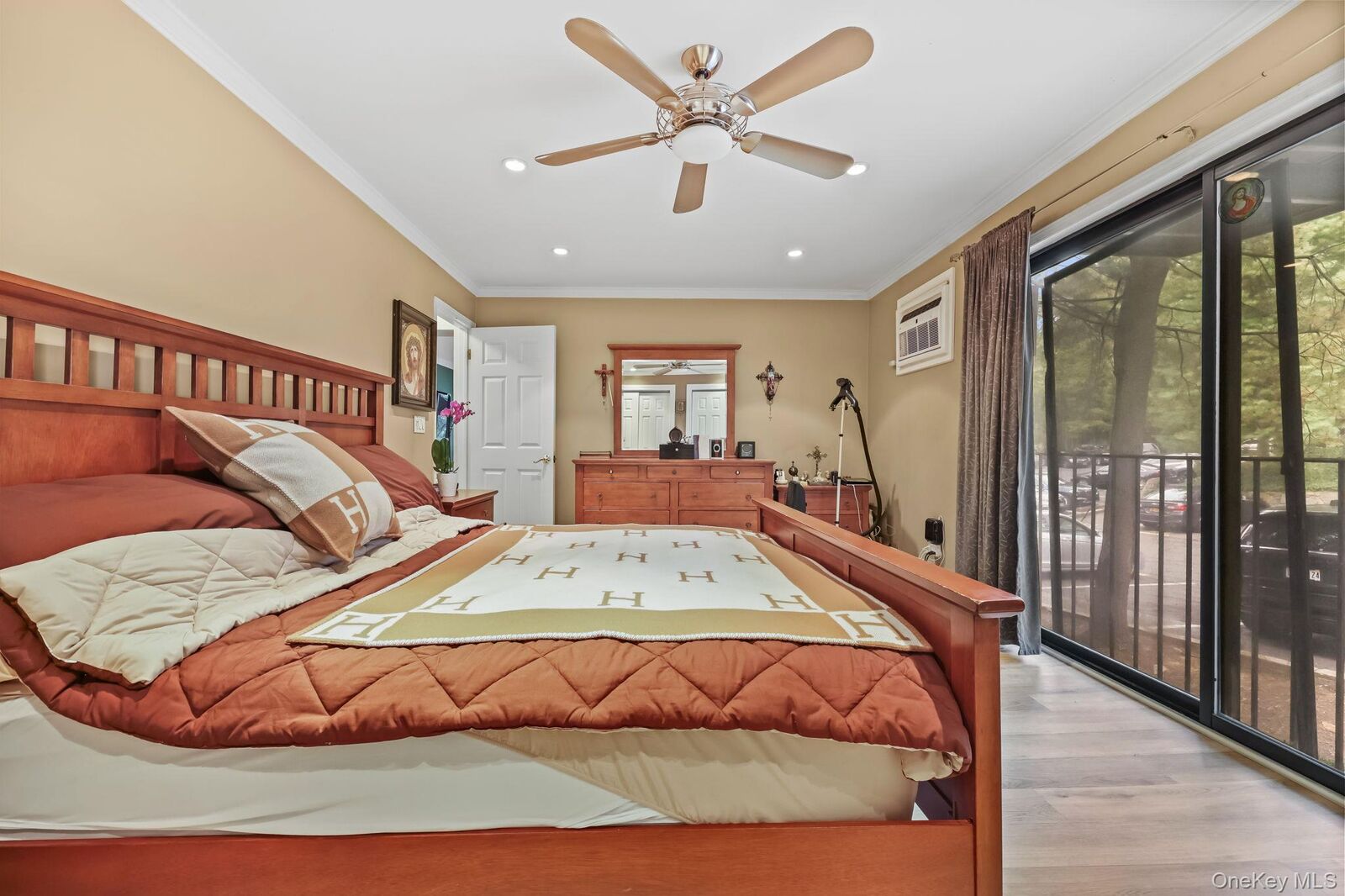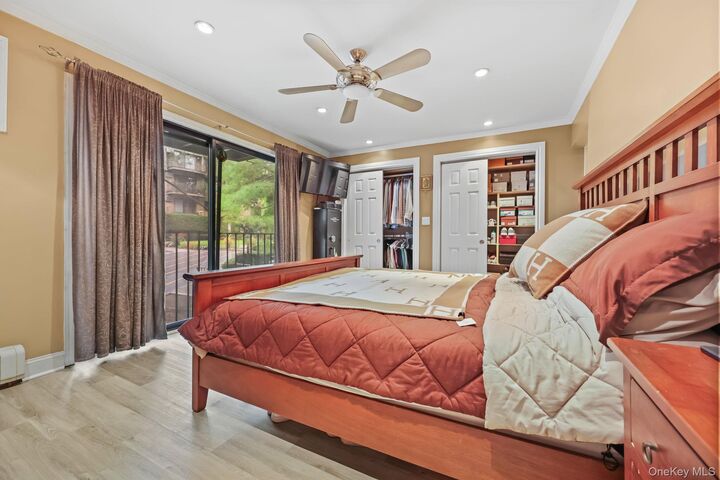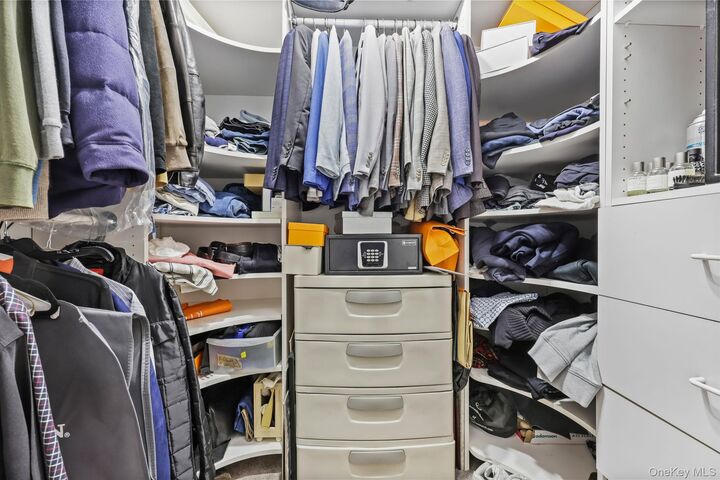


500 Central Park Avenue 324 Scarsdale, NY 10583
Description
916727
$7,786(2024)
Condo
1982
Garden
Edgemont
Westchester County
Listed By
ONEKEY as distributed by MLS Grid
Last checked Oct 5 2025 at 6:13 AM GMT+0000
- Full Bathroom: 1
- Half Bathroom: 1
- Eat-In Kitchen
- Walk-In Closet(s)
- Laundry: In Unit
- High Ceilings
- First Floor Bedroom
- First Floor Full Bath
- Ceiling Fan(s)
- Built-In Features
- Primary Bathroom
- Dishwasher
- Dryer
- Microwave
- Refrigerator
- Washer
- Stainless Steel Appliance(s)
- Electric Oven
- Electric Cooktop
- Walk Up
- Scarsdale Woods
- Near Public Transit
- Near School
- Near Shops
- Landscaped
- See Remarks
- Baseboard
- Wall/Window Unit(s)
- Storage Space
- Community
- Dues: $641/Monthly
- Laminate
- Tile
- Utilities: Cable Available, Trash Collection Public, Electricity Connected
- Sewer: Public Sewer
- Elementary School: Seely Place
- Middle School: Edgemont Junior-Senior High School
- High School: Edgemont Junior-Senior High School
- Assigned
- 1,131 sqft
Estimated Monthly Mortgage Payment
*Based on Fixed Interest Rate withe a 30 year term, principal and interest only




Enjoy the best of both worlds: a private, park-like atmosphere with the convenience of walking distance to schools and easy access to local amenities. Edgemont School District -- walk to Edgemont Junior Senior High School. Walk to restaurants and shops jor hop on a train or bus to NYC.
This two BR 1.1 Bath unit is located one flight up from both north and south entry doors. Featuring an eat in kitchen, stainless steel appliances including new stainless steel washer dryer. A sweet balcony off the living room offers outdoor dining or relaxing. Newer A/C units and ceiling fans. Walk in closet and custom closets in primary bedroom. Storage space in basement!
A perfect blend of nature and convenience-- and located just steps from the Greenburgh Nature Center, this home provides peaceful living while remaining close to everything you need.
Listing agent will welcome guests for showings on Saturday 1PM-4PM and Sunday 2PM-4PM.