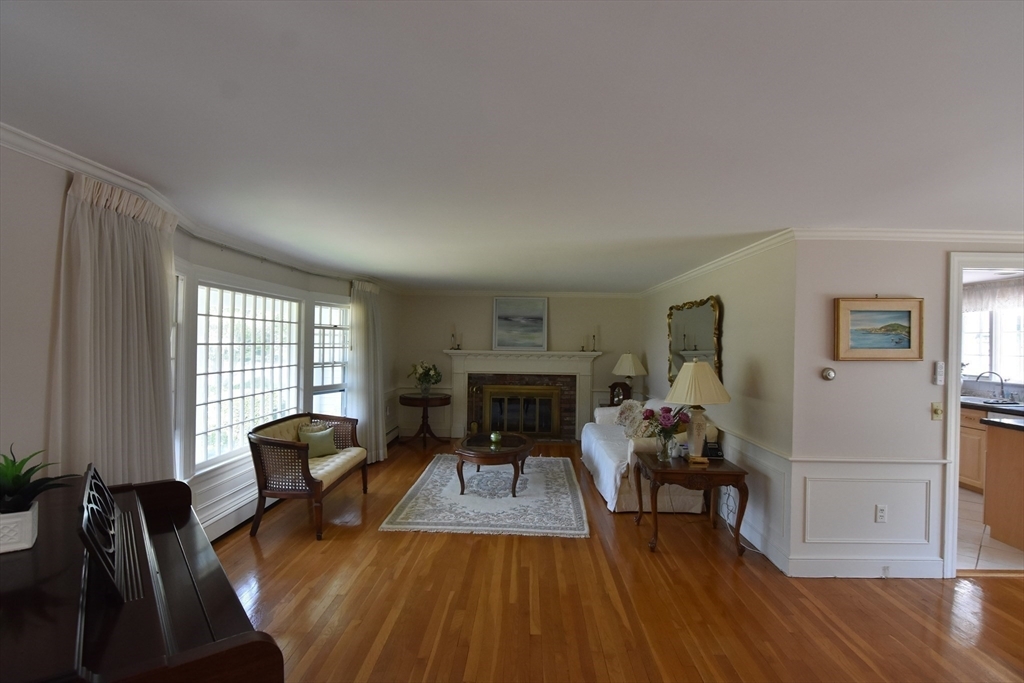Listing Courtesy of: MLS PIN / Ponte Realty / Ghada Ponte
18 Lily Pond Drive Yarmouth, MA 02664
Active (15 Days)
MLS #:
73394128
Taxes
$5,129(2025)
Lot Size
0.26 acres
Type
Single-Family Home
Year Built
1970
Style
Ranch, Shingle
County
Barnstable County
Community
Blue Rock Golf Community, Par Three Estates
Listed By
Ghada Ponte, Ponte Realty
Source
MLS PIN
Last checked Jul 4 2025 at 1:39 PM GMT+0000
Interior Features
- Sun Room
- Water Heater
- Range
- Dishwasher
- Microwave
Kitchen
- Flooring - Stone/Ceramic Tile
- Pocket Door
Subdivision
- Blue Rock Golf Community, Par Three Estates
Property Features
- Fireplace: 1
- Fireplace: Living Room
- Foundation: Concrete Perimeter
Homeowners Association Information
Utility Information
- Utilities: Water: Public
- Sewer: Private Sewer
Parking
- Attached
- Paved Drive
- Off Street
- Total: 4
Estimated Monthly Mortgage Payment
*Based on Fixed Interest Rate withe a 30 year term, principal and interest only
Mortgage calculator estimates are provided by Coldwell Banker Real Estate LLC and are intended for information use only. Your payments may be higher or lower and all loans are subject to credit approval.
Disclaimer: The property listing data and information, or the Images, set forth herein wereprovided to MLS Property Information Network, Inc. from third party sources, including sellers, lessors, landlords and public records, and were compiled by MLS Property Information Network, Inc. The property listing data and information, and the Images, are for the personal, non commercial use of consumers having a good faith interest in purchasing, leasing or renting listed properties of the type displayed to them and may not be used for any purpose other than to identify prospective properties which such consumers may have a good faith interest in purchasing, leasing or renting. MLS Property Information Network, Inc. and its subscribers disclaim any and all representations and warranties as to the accuracy of the property listing data and information, or as to the accuracy of any of the Images, set forth herein. © 2025 MLS Property Information Network, Inc.. 7/4/25 06:39






